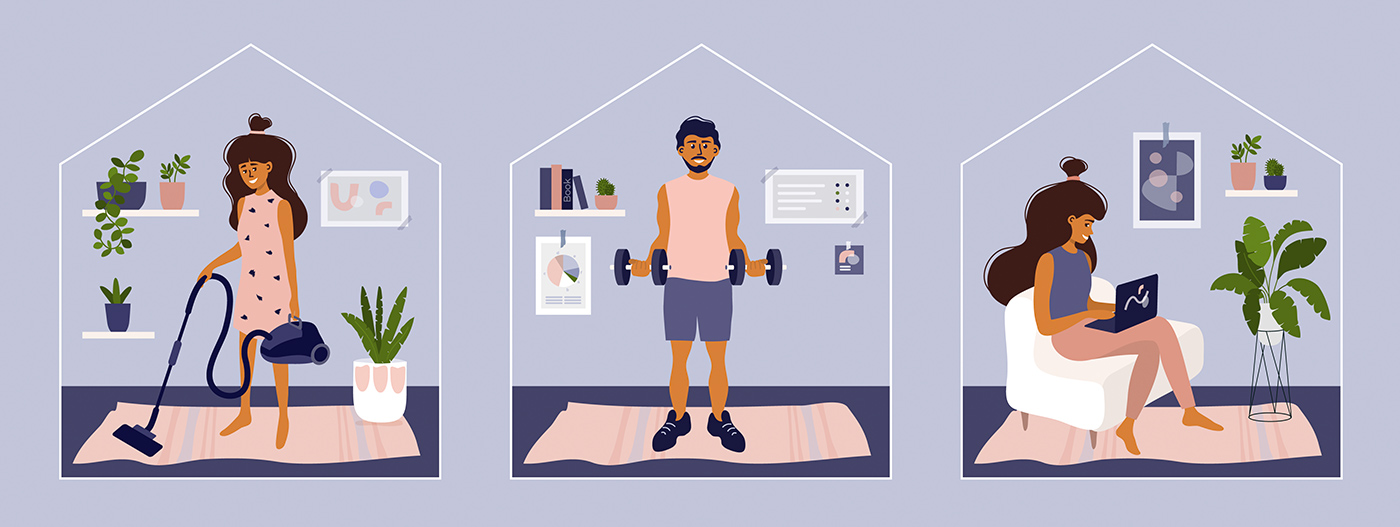
Building Resiliency in our Housing Stock
March 2, 2020Building resiliency is the ability to reduce the magnitude or duration of disruptive events for a building’s occupants. The concept of resiliency, at least in our state, was brought to the forefront following the devastation of Superstorm Storm Sandy in 2012. In the following days, months and years our state has considered ways to increase resiliency in effort to minimize the impact that the next superstorm will have on our state’s infrastructure, grid, critical services, building stock and more. Designing our buildings to be more resilient to superstorms often involves ensuring that we do not develop new land that is in a floodplain, moving mechanical systems out of the basement or raising them off of the ground and sometimes adding on-site power generation along with many other considerations.
During Superstorm Sandy 1.7 million people lost power and it took around 8 days to get it back. Fortunately, the outdoor air temperature in the following days was mild with highs in the 60s and lows staying above 50. Had an outage like this occurred during summer months with sweltering temperatures the magnitude may have been amplified. A building’s ability to maintain temperature during a power outage is a function of the building envelope; buildings that are well insulated and air sealed will stay comfortable for longer when the power is out.
As an example, look at the Passive House Ice Box Challenge in NYC. The past few summers energy efficiency advocacy groups have constructed two structures resembling sheds and stick a one-ton block of ice inside each. The first is built to meet energy code standards and the other is built to meet Passive House. After a month of New York summer this past year, the energy code ice block melted to 126 pounds while the Passive House ice block was still 756 pounds. Bottom line, if you live in a well-insulated and air sealed home, you will stay comfortable for longer during a power outage.
COVID-19 has created a new ‘disruptive’ event (which is an understatement to say the least). While we are all being impacted uniquely, we do have one thing in common; we are spending much more time at home. Because of this, a healthy living environment in itself is becoming a measure of building resiliency, as it can reduce the impact of stay at home orders. One area to consider is indoor air quality – studies have shown that increasing indoor air quality can improve cognitive function by as much 101%.

In order to improve indoor air quality, we should first limit the pollutants that we bring into our homes by minimizing Volatile Organic Compounds (VOCs). Green building programs like LEED provide a framework for minimizing VOCs in construction and interior design. In addition to minimizing VOCs, we can increase indoor air quality by properly ventilating – specifically in kitchens. Cooking causes high levels of indoor air pollution in the form of Particulate Matter (PM). PM is small enough to pass through the nose and throat and lodge in the lungs which over a period of time can increase the risk of serious health issues. Well-designed kitchen exhaust systems greatly reduce the amount of PM that we inhale. Builders and designers can reference The Home Ventilating Institute which provides guidance on the correct air flow that should be used in kitchen hoods.
HVAC systems that move air throughout a building are currently being examined for their role in spreading COVID-19, but the research is ongoing. We do know that research has shown that providing adequate levels of outdoor air can dramatically reduce the spread of influenza. ASHRAE has also published guidance on operating HVAC systems to minimize the spread of infectious aerosols. We can anticipate that increased attention will be paid to ventilation and filtration systems, especially in high risk locations like nursing homes, moving forward.
More traditional resiliency measures, like those created to handle extreme weather and natural disaster, are built into programs like LEED in earnest. RELi is a certification program that provides a framework for comprehensively planning, designing and constructing a building for optimized resilience and can be used as a framework to better understand the considerations that can be taken throughout the development when considering resiliency.